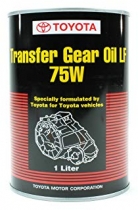-
Welcome to Tacoma World!
You are currently viewing as a guest! To get full-access, you need to register for a FREE account.
As a registered member, you’ll be able to:- Participate in all Tacoma discussion topics
- Communicate privately with other Tacoma owners from around the world
- Post your own photos in our Members Gallery
- Access all special features of the site
My Ongoing Remodel Thread or possibly "My Descent into a Hellish Nightmare"
Discussion in 'Garage / Workshop' started by JaSkynyrd, Jun 28, 2011.
Page 1 of 5
Page 1 of 5


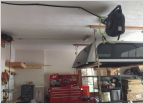 How Do You Store Your Cap/Topper?
How Do You Store Your Cap/Topper?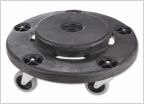 Tire storage racks?
Tire storage racks?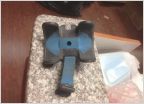 Anyone can help me find this tool?
Anyone can help me find this tool?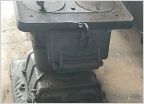 ISO: The right shop heater: Christmas gift
ISO: The right shop heater: Christmas gift Portable Jump Starters
Portable Jump Starters About Wood Finishes...
About Wood Finishes...
















