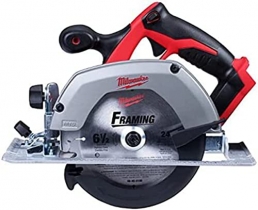-
Welcome to Tacoma World!
You are currently viewing as a guest! To get full-access, you need to register for a FREE account.
As a registered member, you’ll be able to:- Participate in all Tacoma discussion topics
- Communicate privately with other Tacoma owners from around the world
- Post your own photos in our Members Gallery
- Access all special features of the site
Drewski's 1916 Bathroom gut rehab
Discussion in 'Garage / Workshop' started by Drewski, Feb 20, 2013.


 Calling the plumbers in the crowd
Calling the plumbers in the crowd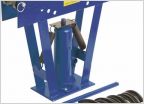 Good enough tubing bender?
Good enough tubing bender?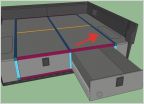 How can I make liftable lids on an 8020 box?
How can I make liftable lids on an 8020 box?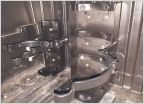 Tool for installing rivet nuts, nutserts rivnuts, etc
Tool for installing rivet nuts, nutserts rivnuts, etc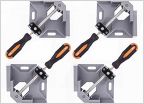 DIY Bookshelves
DIY Bookshelves




















