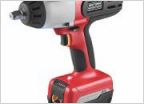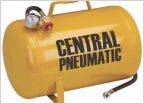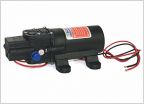-
Welcome to Tacoma World!
You are currently viewing as a guest! To get full-access, you need to register for a FREE account.
As a registered member, you’ll be able to:- Participate in all Tacoma discussion topics
- Communicate privately with other Tacoma owners from around the world
- Post your own photos in our Members Gallery
- Access all special features of the site
Home Improvement Today?
Discussion in 'Garage / Workshop' started by Hotdog, Jul 28, 2008.
Page 621 of 1812
Page 621 of 1812


 Plumbing issue achieved. What gremlin cut my pipe?
Plumbing issue achieved. What gremlin cut my pipe? Strange Electrical Issue
Strange Electrical Issue Craftsman 20V Cordless Impact Wrench is Bad Ass!
Craftsman 20V Cordless Impact Wrench is Bad Ass! Home camera systems?
Home camera systems? Compressor Question
Compressor Question Solved! - Identifying Plumbing Fittings for Water Tank for my Rig
Solved! - Identifying Plumbing Fittings for Water Tank for my Rig











































































