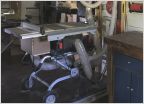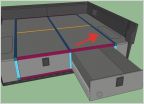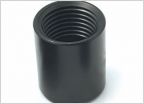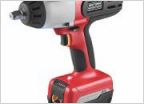-
Welcome to Tacoma World!
You are currently viewing as a guest! To get full-access, you need to register for a FREE account.
As a registered member, you’ll be able to:- Participate in all Tacoma discussion topics
- Communicate privately with other Tacoma owners from around the world
- Post your own photos in our Members Gallery
- Access all special features of the site
Roast my floor plans!
Discussion in 'Garage / Workshop' started by 241240, Jun 19, 2021.
Page 1 of 3
Page 1 of 3


 Automated Dust Collection
Automated Dust Collection How can I make liftable lids on an 8020 box?
How can I make liftable lids on an 8020 box? Last Ditch Effort Lug Nut Remover Worth it’s Weight!
Last Ditch Effort Lug Nut Remover Worth it’s Weight! Craftsman 20V Cordless Impact Wrench is Bad Ass!
Craftsman 20V Cordless Impact Wrench is Bad Ass! My two old Makita friends (9.6V and 7.2V Drills)
My two old Makita friends (9.6V and 7.2V Drills) Need advice on crusty nut removal
Need advice on crusty nut removal












































































