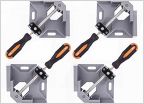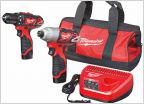-
Welcome to Tacoma World!
You are currently viewing as a guest! To get full-access, you need to register for a FREE account.
As a registered member, you’ll be able to:- Participate in all Tacoma discussion topics
- Communicate privately with other Tacoma owners from around the world
- Post your own photos in our Members Gallery
- Access all special features of the site
Roast my floor plans!
Discussion in 'Garage / Workshop' started by 241240, Jun 19, 2021.
Page 2 of 3
Page 2 of 3


 DIY Bookshelves
DIY Bookshelves Transfer panel/Generator
Transfer panel/Generator Whats the one power/hand tool you could not do w/out?
Whats the one power/hand tool you could not do w/out? Plumbing issue achieved. What gremlin cut my pipe?
Plumbing issue achieved. What gremlin cut my pipe? Which wet/dry shop vac?
Which wet/dry shop vac? Oil pan drain bolt repair
Oil pan drain bolt repair











































































