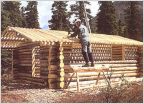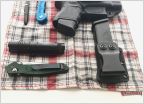-
Welcome to Tacoma World!
You are currently viewing as a guest! To get full-access, you need to register for a FREE account.
As a registered member, you’ll be able to:- Participate in all Tacoma discussion topics
- Communicate privately with other Tacoma owners from around the world
- Post your own photos in our Members Gallery
- Access all special features of the site
Installing vented hood and exhaust, comments?
Discussion in 'Off-Topic Discussion' started by 916carl, Oct 17, 2021.


 Door knobs
Door knobs Buying new computer, suggestions please?
Buying new computer, suggestions please? What work boots are you wearing to work?
What work boots are you wearing to work? We all need to be prepared.
We all need to be prepared. Alone in the Wilderness
Alone in the Wilderness The EDC Thread
The EDC Thread


































































