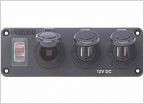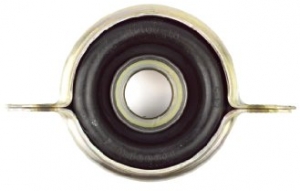-
Welcome to Tacoma World!
You are currently viewing as a guest! To get full-access, you need to register for a FREE account.
As a registered member, you’ll be able to:- Participate in all Tacoma discussion topics
- Communicate privately with other Tacoma owners from around the world
- Post your own photos in our Members Gallery
- Access all special features of the site
Building cabinetry
Discussion in 'Technical Chat' started by jsackspot, Oct 5, 2022.


 Compressor for ARB locker
Compressor for ARB locker 2013 Tacoma
2013 Tacoma Cheap Easy Outside Temp Gauge Mod
Cheap Easy Outside Temp Gauge Mod In bed electronics, canopy lights/usb charge ports
In bed electronics, canopy lights/usb charge ports Shore Power? Battery Maintainer? Let’s Talk About It.
Shore Power? Battery Maintainer? Let’s Talk About It.











































































