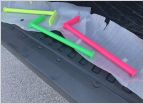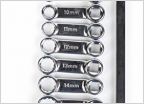-
Welcome to Tacoma World!
You are currently viewing as a guest! To get full-access, you need to register for a FREE account.
As a registered member, you’ll be able to:- Participate in all Tacoma discussion topics
- Communicate privately with other Tacoma owners from around the world
- Post your own photos in our Members Gallery
- Access all special features of the site
Home Improvement Today?
Discussion in 'Garage / Workshop' started by Hotdog, Jul 28, 2008.
Page 1537 of 1811
Page 1537 of 1811


 Recommendation for Air Compressor
Recommendation for Air Compressor Aesthetic, functional fasteners for mounting powdercoated closet rods?
Aesthetic, functional fasteners for mounting powdercoated closet rods? Compressor Question
Compressor Question Need advice on crusty nut removal
Need advice on crusty nut removal Torque wrench adapters
Torque wrench adapters JIS Screwdriver Set Recommendations
JIS Screwdriver Set Recommendations











































































