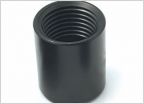-
Welcome to Tacoma World!
You are currently viewing as a guest! To get full-access, you need to register for a FREE account.
As a registered member, you’ll be able to:- Participate in all Tacoma discussion topics
- Communicate privately with other Tacoma owners from around the world
- Post your own photos in our Members Gallery
- Access all special features of the site
Home Improvement Today?
Discussion in 'Garage / Workshop' started by Hotdog, Jul 28, 2008.
Page 1660 of 1807
Page 1660 of 1807


 Recommendation for Air Compressor
Recommendation for Air Compressor Need advice on crusty nut removal
Need advice on crusty nut removal Last Ditch Effort Lug Nut Remover Worth it’s Weight!
Last Ditch Effort Lug Nut Remover Worth it’s Weight! Compressor Question
Compressor Question












































































