-
Welcome to Tacoma World!
You are currently viewing as a guest! To get full-access, you need to register for a FREE account.
As a registered member, you’ll be able to:- Participate in all Tacoma discussion topics
- Communicate privately with other Tacoma owners from around the world
- Post your own photos in our Members Gallery
- Access all special features of the site
Home Improvement Today?
Discussion in 'Garage / Workshop' started by Hotdog, Jul 28, 2008.
Page 1678 of 1807
Page 1678 of 1807


 Home camera systems?
Home camera systems?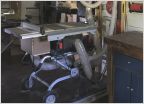 Automated Dust Collection
Automated Dust Collection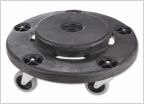 Tire storage racks?
Tire storage racks?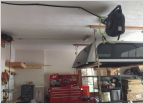 How Do You Store Your Cap/Topper?
How Do You Store Your Cap/Topper?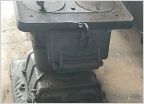 ISO: The right shop heater: Christmas gift
ISO: The right shop heater: Christmas gift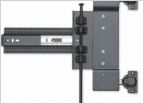 Looking for pivot and slide door hinge?
Looking for pivot and slide door hinge?












































































