-
Welcome to Tacoma World!
You are currently viewing as a guest! To get full-access, you need to register for a FREE account.
As a registered member, you’ll be able to:- Participate in all Tacoma discussion topics
- Communicate privately with other Tacoma owners from around the world
- Post your own photos in our Members Gallery
- Access all special features of the site
My Ongoing Remodel Thread or possibly "My Descent into a Hellish Nightmare"
Discussion in 'Garage / Workshop' started by JaSkynyrd, Jun 28, 2011.
Page 2 of 5
Page 2 of 5


 10mm socket
10mm socket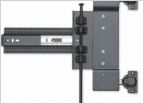 Looking for pivot and slide door hinge?
Looking for pivot and slide door hinge?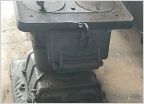 ISO: The right shop heater: Christmas gift
ISO: The right shop heater: Christmas gift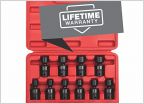 Impact sockets or not...
Impact sockets or not...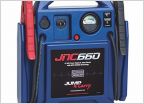 Portable Jump Starters
Portable Jump Starters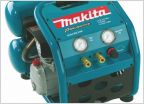 Recommendation for Air Compressor
Recommendation for Air Compressor












































































