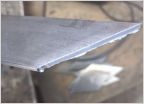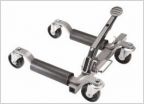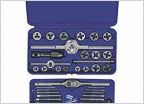-
Welcome to Tacoma World!
You are currently viewing as a guest! To get full-access, you need to register for a FREE account.
As a registered member, you’ll be able to:- Participate in all Tacoma discussion topics
- Communicate privately with other Tacoma owners from around the world
- Post your own photos in our Members Gallery
- Access all special features of the site
new deck antics...
Discussion in 'Garage / Workshop' started by Ct03si, Jul 26, 2013.
Page 2 of 2
Page 2 of 2


 Metal Workers, Do I need a band saw?
Metal Workers, Do I need a band saw? Getting heavy tires back on truck in garage
Getting heavy tires back on truck in garage Large, Fine Thread Metric Tap and Die Set Recommendations?
Large, Fine Thread Metric Tap and Die Set Recommendations? High torque or mid torque
High torque or mid torque Oil pan drain bolt repair
Oil pan drain bolt repair Camping Trailer Project: Advice before cutting metal
Camping Trailer Project: Advice before cutting metal












































































