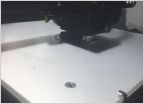-
Welcome to Tacoma World!
You are currently viewing as a guest! To get full-access, you need to register for a FREE account.
As a registered member, you’ll be able to:- Participate in all Tacoma discussion topics
- Communicate privately with other Tacoma owners from around the world
- Post your own photos in our Members Gallery
- Access all special features of the site
any brick layers or masonry guys out there?
Discussion in 'Off-Topic Discussion' started by keakar, Apr 18, 2015.


 Work Pants
Work Pants TacomaWorld Secret Santa Wish List 2019
TacomaWorld Secret Santa Wish List 2019 TacomaWorld Secret Santa 2018 Wish List
TacomaWorld Secret Santa 2018 Wish List Need help finding a book
Need help finding a book Anybody know anything about thermostats
Anybody know anything about thermostats What kind of binoculars should I buy?
What kind of binoculars should I buy?







































































