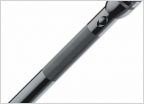-
Welcome to Tacoma World!
You are currently viewing as a guest! To get full-access, you need to register for a FREE account.
As a registered member, you’ll be able to:- Participate in all Tacoma discussion topics
- Communicate privately with other Tacoma owners from around the world
- Post your own photos in our Members Gallery
- Access all special features of the site
Footers under concrete patio?
Discussion in 'Garage / Workshop' started by kris77, Aug 11, 2015.


 Calling the plumbers in the crowd
Calling the plumbers in the crowd Flashlight Help
Flashlight Help Garage/ Shop heater
Garage/ Shop heater Oil pan drain bolt repair
Oil pan drain bolt repair Recommendation for Air Compressor
Recommendation for Air Compressor












































































