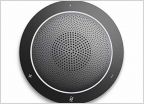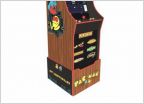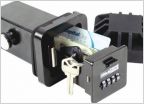-
Welcome to Tacoma World!
You are currently viewing as a guest! To get full-access, you need to register for a FREE account.
As a registered member, you’ll be able to:- Participate in all Tacoma discussion topics
- Communicate privately with other Tacoma owners from around the world
- Post your own photos in our Members Gallery
- Access all special features of the site
Parade of Home - CO
Discussion in 'Off-Topic Discussion' started by NetMonkey, Aug 23, 2010.


 Buying new computer, suggestions please?
Buying new computer, suggestions please? Video call question
Video call question What would you do with $150?
What would you do with $150? Any electronics geniuses on here?
Any electronics geniuses on here? Magnet to Key
Magnet to Key Robot vacuum experience/reviews?
Robot vacuum experience/reviews?








































































