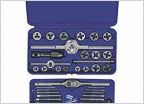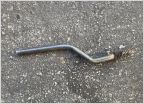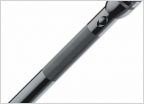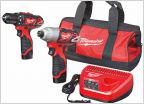-
Welcome to Tacoma World!
You are currently viewing as a guest! To get full-access, you need to register for a FREE account.
As a registered member, you’ll be able to:- Participate in all Tacoma discussion topics
- Communicate privately with other Tacoma owners from around the world
- Post your own photos in our Members Gallery
- Access all special features of the site
Roast my floor plans!
Discussion in 'Garage / Workshop' started by 241240, Jun 19, 2021.
Page 3 of 3
Page 3 of 3


 Large, Fine Thread Metric Tap and Die Set Recommendations?
Large, Fine Thread Metric Tap and Die Set Recommendations? Where To Buy This Wire Brush?
Where To Buy This Wire Brush? Flashlight Help
Flashlight Help Which wet/dry shop vac?
Which wet/dry shop vac? Whats the one power/hand tool you could not do w/out?
Whats the one power/hand tool you could not do w/out?











































































