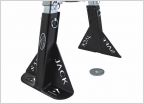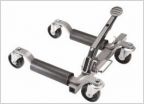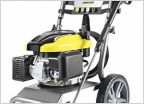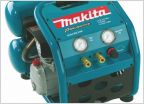-
Welcome to Tacoma World!
You are currently viewing as a guest! To get full-access, you need to register for a FREE account.
As a registered member, you’ll be able to:- Participate in all Tacoma discussion topics
- Communicate privately with other Tacoma owners from around the world
- Post your own photos in our Members Gallery
- Access all special features of the site
Home Improvement Today?
Discussion in 'Garage / Workshop' started by Hotdog, Jul 28, 2008.
Page 1538 of 1811
Page 1538 of 1811


 Welding school to Graduation and stuff in between!
Welding school to Graduation and stuff in between! [Updated] Taller version of Safe Jack "RennStand" or discount code?
[Updated] Taller version of Safe Jack "RennStand" or discount code? Getting heavy tires back on truck in garage
Getting heavy tires back on truck in garage Power Washer Guide?
Power Washer Guide? Recommendation for Air Compressor
Recommendation for Air Compressor











































































