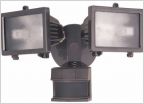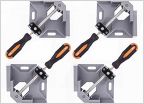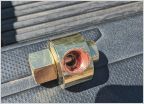-
Welcome to Tacoma World!
You are currently viewing as a guest! To get full-access, you need to register for a FREE account.
As a registered member, you’ll be able to:- Participate in all Tacoma discussion topics
- Communicate privately with other Tacoma owners from around the world
- Post your own photos in our Members Gallery
- Access all special features of the site
Home Improvement Today?
Discussion in 'Garage / Workshop' started by Hotdog, Jul 28, 2008.
Page 1686 of 1811
Page 1686 of 1811


 Outdoor Motion Sensing Security Light
Outdoor Motion Sensing Security Light 10mm socket
10mm socket Milwaukee 1/2" Impact Wrench
Milwaukee 1/2" Impact Wrench DIY Bookshelves
DIY Bookshelves Air tools - rotary union
Air tools - rotary union Need advice on crusty nut removal
Need advice on crusty nut removal











































































