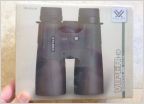-
Welcome to Tacoma World!
You are currently viewing as a guest! To get full-access, you need to register for a FREE account.
As a registered member, you’ll be able to:- Participate in all Tacoma discussion topics
- Communicate privately with other Tacoma owners from around the world
- Post your own photos in our Members Gallery
- Access all special features of the site
Designing your own home
Discussion in 'Off-Topic Discussion' started by MedlinAround, Feb 17, 2016.


 Hot water hookup on garden hose
Hot water hookup on garden hose If anyone's going to Zion,there's a missing Mom.
If anyone's going to Zion,there's a missing Mom. National Knife Day
National Knife Day I need 4.15mm steel pins - where can I buy them?
I need 4.15mm steel pins - where can I buy them? TW Secret Santa 2020 Wishlist thread
TW Secret Santa 2020 Wishlist thread Best binoculars on a budget?
Best binoculars on a budget?










































































