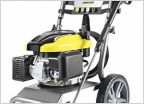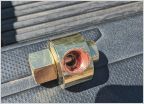-
Welcome to Tacoma World!
You are currently viewing as a guest! To get full-access, you need to register for a FREE account.
As a registered member, you’ll be able to:- Participate in all Tacoma discussion topics
- Communicate privately with other Tacoma owners from around the world
- Post your own photos in our Members Gallery
- Access all special features of the site
How shall I renovate my house?
Discussion in 'Garage / Workshop' started by Gwyns04, Dec 13, 2020.
Page 1 of 3
Page 1 of 3


 10mm socket
10mm socket Power Washer Guide?
Power Washer Guide? Air tools - rotary union
Air tools - rotary union Plumbing issue achieved. What gremlin cut my pipe?
Plumbing issue achieved. What gremlin cut my pipe? Need advice on crusty nut removal
Need advice on crusty nut removal Calling the plumbers in the crowd
Calling the plumbers in the crowd













































































