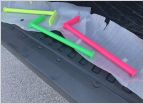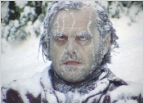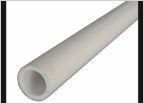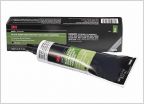-
Welcome to Tacoma World!
You are currently viewing as a guest! To get full-access, you need to register for a FREE account.
As a registered member, you’ll be able to:- Participate in all Tacoma discussion topics
- Communicate privately with other Tacoma owners from around the world
- Post your own photos in our Members Gallery
- Access all special features of the site
Quick Links: Camping Trailer Project: Advice before cutting metal
Camping Trailer Project: Advice before cutting metal  Aesthetic, functional fasteners for mounting powdercoated closet rods?
Aesthetic, functional fasteners for mounting powdercoated closet rods?  Garage/ Shop heater
Garage/ Shop heater  Plumbing issue achieved. What gremlin cut my pipe?
Plumbing issue achieved. What gremlin cut my pipe?  Shop/Garage Air - ABS Piping
Shop/Garage Air - ABS Piping  Adhesive to bond neoprene to metal (painted) that sees varying temps?
Adhesive to bond neoprene to metal (painted) that sees varying temps?
New garage
Discussion in 'Garage / Workshop' started by Przemekmsu, Apr 22, 2012.
Page 2 of 3
Page 2 of 3















































































