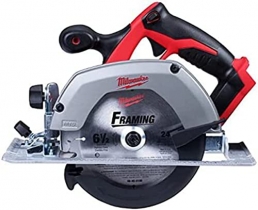-
Welcome to Tacoma World!
You are currently viewing as a guest! To get full-access, you need to register for a FREE account.
As a registered member, you’ll be able to:- Participate in all Tacoma discussion topics
- Communicate privately with other Tacoma owners from around the world
- Post your own photos in our Members Gallery
- Access all special features of the site
Ultimate Budget Garage Build
Discussion in 'Garage / Workshop' started by jdubdvdt, Jun 24, 2018.


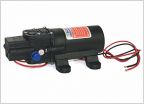 Solved! - Identifying Plumbing Fittings for Water Tank for my Rig
Solved! - Identifying Plumbing Fittings for Water Tank for my Rig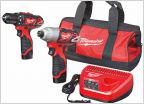 Whats the one power/hand tool you could not do w/out?
Whats the one power/hand tool you could not do w/out? Compressor Question
Compressor Question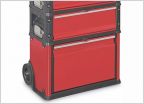 Rolling toolbox recommendations
Rolling toolbox recommendations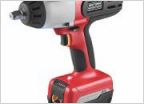 Craftsman 20V Cordless Impact Wrench is Bad Ass!
Craftsman 20V Cordless Impact Wrench is Bad Ass!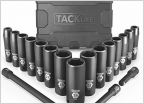 What're you people using for a socket set?
What're you people using for a socket set?





