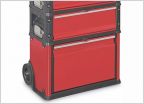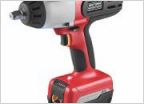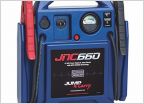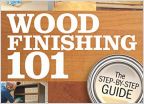-
Welcome to Tacoma World!
You are currently viewing as a guest! To get full-access, you need to register for a FREE account.
As a registered member, you’ll be able to:- Participate in all Tacoma discussion topics
- Communicate privately with other Tacoma owners from around the world
- Post your own photos in our Members Gallery
- Access all special features of the site
Subfloor Questions
Discussion in 'Garage / Workshop' started by nomad_archer, Jan 16, 2012.
Page 2 of 6
Page 2 of 6


 Rolling toolbox recommendations
Rolling toolbox recommendations 10mm socket
10mm socket Craftsman 20V Cordless Impact Wrench is Bad Ass!
Craftsman 20V Cordless Impact Wrench is Bad Ass! Portable Jump Starters
Portable Jump Starters About Wood Finishes...
About Wood Finishes...












































































